2014 Concrete Bridge Award Winners Announced
SKOKIE, Ill.–Nine winners have been named in Portland Cement Association’s (PCA) Fourteenth Biennial Bridge Awards Competition. The competition, instituted in 1988, recognizes excellence in design and construction of concrete bridges. Roads and Bridges magazine was a cosponsor.
The winning projects are:
- Spanish Creek Bridge Project – Plumas County, California
- State Route 9 (Wolfcreek Bridge) – Del Rio, Tennessee
- West 7th Street Bridge – Fort Worth, Texas
- Rich Street Bridge – Columbus, Ohio
- Paper Mill Road over Sope Creek – Marietta, Georgia
- Pecos Street Over I-70 Bridge Replacement – Denver, Colorado
- San Francisco-Oakland Bay Bridge New East Span: Skyway – Oakland, California
- Naples Bay Bridge – Naples, Maine
- Interstate 5 Willamette River Bridge Project (Whilamut Passage Bridge) – Eugene, Oregon
The 2014 program attracted 29 entries from Canada and the United States, covering a variety of structure types and construction methods. All structures were essentially completed between September 2011 and September 2013.
Winning projects were selected based on creativity, functionality, aesthetics, sustainability, and economy in design and construction by a jury of three prominent bridge professionals: Gregg Fredrick, Assistant Chief Engineer for the Wyoming Department of Transportation, Joseph Hartmann, Director, Office of Bridges and Structures, for the Federal Highway Administration, and Bradley Touchstone, AIA of Touchstone Architecture.
PCA will recognize the winners at the American Concrete Institute Fall 2014 Convention on October 26, in Washington, D.C.
More about the winners:
Spanish Creek Bridge Project – Plumas County, California
The Spanish Creek Bridge Project on historic State Highway Route 70 in Plumas County replaced the original steel truss bridge built in 1932 during the Great Depression. The replacement is one of only five concrete arch bridges built by the California Department of Transportation (Caltrans) in the last 50 years. Jurors commented that, “this bridge provided a graceful solution to an engineering difficulty, and is aesthetically pleasing and well proportioned.”
The unique 627 foot bridge is a conventionally reinforced concrete box girder supported by the open-spandrel double arches. It has a 354-foot main span, one of the longest in California. The 165-foot-tall concrete structure was the least expensive of all the bridge alternatives and used unique and innovative micropile foundations. Caltrans engineers also designed a 55-foot soil nail wall to help buttress the canyon wall under the bridge. A bride-viewing area was constructed and features interpretive displays.
Project Principals: Caltrans, District 02; Eric R Watson, Caltrans, Division of Engineering Services; Caltrans, Division of Engineering Services; C. C. Myers Inc.; White Cap Ready Mix, Portola, California
State Route 9 (Wolfcreek Bridge) – Del Rio, Tennessee
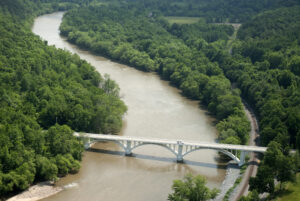 The original bridge, built in 1926, was slated to be replaced due to a low structural rating. Two factors played a vital role in determining to rehabilitate this structure instead. One, this structure was listed as eligible for the National Historic Register. Two, the bridge is located in the scenic Cherokee National Forest. “The contractor utilized precast elements for the spandrel columns, spandrel caps, fascia beams, and slab panels,” noted the jurors. “This allowed the contractor to fabricate the pieces during demolition and minimize the closure period.”
The original bridge, built in 1926, was slated to be replaced due to a low structural rating. Two factors played a vital role in determining to rehabilitate this structure instead. One, this structure was listed as eligible for the National Historic Register. Two, the bridge is located in the scenic Cherokee National Forest. “The contractor utilized precast elements for the spandrel columns, spandrel caps, fascia beams, and slab panels,” noted the jurors. “This allowed the contractor to fabricate the pieces during demolition and minimize the closure period.”
In order to rehabilitate, it was necessary to close the bridge and road for several months. However, this route serves as a detour for Interstate 40 during rock slidesand it was important to minimize the closure period. To speed the process, the contractor utilized precast elements for the spandrel columns, spandrel caps, fascia beams and slab panels. All components above the arches were removed and hydrodemolition was performed on three sides of the arches. The arches received additional reinforcing steel and a self-consolidating concrete encasement on those three sides. Strengthening of the arches also provided the additional capacity necessary to carry a wider roadway. The bridge width was increased by 7 feet, 2 inches to provide two 12-foot lanes with 2-foot shoulders.
Project Principals: Tennessee Department of Transportation; Bell and Associates Construction L.P.; Newport Paving and Ready Mix; Ready Mix USA; Bell and Associates Construction L.P.
West 7th Street Bridge – Fort Worth, Texas
 The West 7th Street Bridge in Fort Worth, designed by Texas Department of Transportation engineers, is believed to be the world’s first precast network arch bridge. Connecting downtown Fort Worth to its vibrant cultural district, the bridge serves as an aesthetic and functional focal point for the community. Its innovative design provides dramatic flair to the Fort Worth landscape while blending gracefully into its context and landscape. Separate pathways along the bridge’s outer edges provide safer, improved mobility for pedestrians and cyclists, while the public area below offers a shady respite from the Texas sun.
The West 7th Street Bridge in Fort Worth, designed by Texas Department of Transportation engineers, is believed to be the world’s first precast network arch bridge. Connecting downtown Fort Worth to its vibrant cultural district, the bridge serves as an aesthetic and functional focal point for the community. Its innovative design provides dramatic flair to the Fort Worth landscape while blending gracefully into its context and landscape. Separate pathways along the bridge’s outer edges provide safer, improved mobility for pedestrians and cyclists, while the public area below offers a shady respite from the Texas sun.
Jurors commented that, “from a construction perspective, this was a challenging, structural engineering feat. The high arch precast elements are very pleasing to the eye. The project utilized an innovative construction technique for accelerated bridge construction.” Complete replacement of the aging 981-foot-long and 88-foot-wide bridge disrupted traffic for only four months. The project partners made every effort to minimize inconvenience to local residents and businesses, and used multiple methods to keep them informed throughout the construction process. A series of six 163-foot post-tensioned spans were constructed in Fort Worth. To reduce cost and minimize on-site construction, the arches, floor beams and stay-in-place deck panels were all precast.
Project Principals: City of Forth Worth; Dean Van Landuyt, PE; SUNDT Construction Inc.; TXI, Inc.; Heldenfels Enterprises Inc.; and Austin Prestress
Rich Street Bridge – Columbus, Ohio
 The landmark Rich Street Bridge crowned downtown Columbus, Ohio, when it opened in July 2012. The 562-foot modern rib arch span was built on a new alignment to replace the existing historic and structurally deficient Town Street Bridge. Jurors noted that it is a “wonderful, beautiful precast application. An example of a lovely urban bridge that speaks to modern construction and design techniques. Unbelievably elegant and fully integrated with its monumental forms, landscaping, and artscaping.”
The landmark Rich Street Bridge crowned downtown Columbus, Ohio, when it opened in July 2012. The 562-foot modern rib arch span was built on a new alignment to replace the existing historic and structurally deficient Town Street Bridge. Jurors noted that it is a “wonderful, beautiful precast application. An example of a lovely urban bridge that speaks to modern construction and design techniques. Unbelievably elegant and fully integrated with its monumental forms, landscaping, and artscaping.”
The Rich Street Bridge advances the evolution of concrete bridge design. The modern arch structure uses precast beam, arch rib and arch apex segments stitched together with a combination of pre-stressing and field post-tensioning to create a fully continuous frame, eliminating intermediate expansion joints and spandrel columns. All post-tensioning strand end anchorages were arranged to be concealed and terminate above flood level for added durability. The use of lightweight precast concrete, field spliced post-tensioning and a minimal number of efficiently tailored segments helps advance the boundaries of what can be achieved with precast concrete – melding aesthetic, durable and economical bridge design.
Project Principals: Ohio Department of Transportation; Burgess & Niple Inc.; Frederick Gottemoeller, Bridgescape LLC; Kokosing Construction Company Inc.; Anderson Concrete Corporation; Prestress Services Industries LLC; City of Columbus; Leonhardt, Andrä und Partner
Paper Mill Road over Sope Creek – Marietta, Georgia
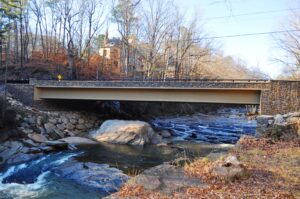 The Paper Mill Road over Sope Creek project replaced a dilapidated and narrow, five-span bridge with a modern, single-span, two-lane bridge with a pedestrian sidewalk. The project also removed the old bridge piers from the Sope Creek channel.
The Paper Mill Road over Sope Creek project replaced a dilapidated and narrow, five-span bridge with a modern, single-span, two-lane bridge with a pedestrian sidewalk. The project also removed the old bridge piers from the Sope Creek channel.
“Workhorse bridges are important and this is a nicely constructed application,” said jurors. “Best of the simple span use category.” Located in the Sope Creek unit of the Chattahoochee River National Recreation Area, the new bridge was constructed to blend in with the natural and historic surroundings using cast-in-place concrete abutments that feature a hand-stained rock form liner finish and painted precast members that complement the adjacent historic ruins of the Marietta Paper Mill. The northeast end of the bridge is situated between a historic wall ruin and the original bridge abutment, which were both carefully preserved during construction.
Project Principals: Cobb County Department of Transportation, AECOM, Sunbelt Structures, Inc., Vulcan Materials Company, Standard Concrete Products
Pecos Street Over I-70 Bridge Replacement – Denver, Colorado
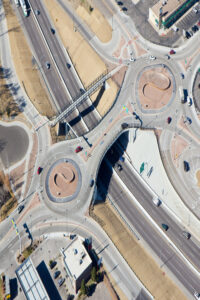 The Colorado Department of Transportation (CDOT) selected Wilson & Company to design the replacement of the Pecos Street bridge over I-70 in Denver, as part of FASTER legislation to address poor condition bridges across Colorado. Minimizing impacts to the traveling public was identified as a key project goal which led to a combination of accelerated bridge construction (ABC) techniques and construction management/general contractor (CM/GC) delivery. This was the first bridge design and construction utilizing a “roll-in” accelerated bridge construction technique for CDOT. Jurors commented that, “what makes it stand out, is that the entire superstructure was rolled into place with minimal disruption to traffic. Clever design using roundabouts. Accelerated bridge construction project with the interesting aspect of cast-in-place concrete.”
The Colorado Department of Transportation (CDOT) selected Wilson & Company to design the replacement of the Pecos Street bridge over I-70 in Denver, as part of FASTER legislation to address poor condition bridges across Colorado. Minimizing impacts to the traveling public was identified as a key project goal which led to a combination of accelerated bridge construction (ABC) techniques and construction management/general contractor (CM/GC) delivery. This was the first bridge design and construction utilizing a “roll-in” accelerated bridge construction technique for CDOT. Jurors commented that, “what makes it stand out, is that the entire superstructure was rolled into place with minimal disruption to traffic. Clever design using roundabouts. Accelerated bridge construction project with the interesting aspect of cast-in-place concrete.”
The ABC technique involved constructing the superstructure in a bridge staging area near the project site and then rolling it to its final location using self-propelled modular transporters (SPMT). The bridge design used three-dimensional modeling software to analyze the bridge for permanent and temporary loads during the bridge transport process. The superstructure and substructure were constructed at the same time which reduced the bridge construction duration by eight months. The bridge was rolled on SPMTs from a parking lot down I-70, a total distance of approximately 1,000 feet to its final location. The combination of a smooth travel path and adjustable jacks on the SPMTs allowed the bridge to be moved with minimal distortions. The bridge superstructure was moved the weekend of July 19-21, 2013, during a 50-hour weekend closure of I-70, which also included demolition and removal of the existing bridge.
Project Principles: Colorado Department of Transportation; Wilson & Company Inc., Engineers & Architects; Kiewit Infrastructure
San Francisco-Oakland Bay Bridge New East Span: Skyway – Oakland, California
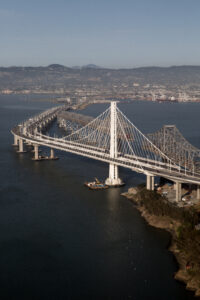 The new East Span of the San Francisco-Oakland Bay Bridge is a 2.2-mile-long, dual carriageway bridge with a design life of 150 years. It is made up of four distinct structures: a 4,229-foot low rise cast-in-place (CIP) reinforced/post-tensioned concrete box girder near the Oakland shore; a 1.2-mile-long segmental concrete box girder viaduct (Skyway); a 2,047-foot-long self-anchored suspension span (SAS); and a 1,542-foot-long CIP reinforced/post-tensioned concrete box girder that connects the East Span to Yerba Buena Island.
The new East Span of the San Francisco-Oakland Bay Bridge is a 2.2-mile-long, dual carriageway bridge with a design life of 150 years. It is made up of four distinct structures: a 4,229-foot low rise cast-in-place (CIP) reinforced/post-tensioned concrete box girder near the Oakland shore; a 1.2-mile-long segmental concrete box girder viaduct (Skyway); a 2,047-foot-long self-anchored suspension span (SAS); and a 1,542-foot-long CIP reinforced/post-tensioned concrete box girder that connects the East Span to Yerba Buena Island.
“This is a good example of a complex approach spans over a waterway,” said jurors. “The design complements the main span nicely. Incredible design for hinges, and thoughtful seismic design of piers.” The Skyway portion of the East Span was the first major contract in the replacement project and the East Span’s longest section. T.Y. Lin International/Moffatt & Nichol, Joint Venture, began preliminary design on the Skyway in 1998, with construction started in 2002 and completed in 2007. Constructed using the balanced cantilever method, the Skyway incorporates the latest seismic-safety technologies and consists of parallel eastbound and westbound viaducts. The side-by-side bridges accommodate five lanes of traffic in each direction, feature 10-foot-wide shoulders to maintain traffic flow, as well as a bicycle-pedestrian path, and offer users expansive views of the Bay.
Project Principles: California Department of Transportation; T.Y. Lin International/Moffatt & Nichol, Joint Venture; Kiewit/FCI/Manson, a Joint Venture; Pacific Cemen; RMC Lonestar;
Naples Bay Bridge – Naples, Maine
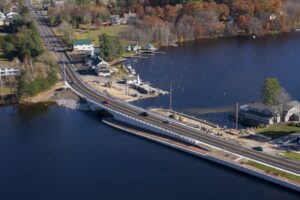 The Naples Bay Bridge result is a landmark and causeway that now serves as a tourist destination with enhanced vistas, landscaping, lighting and green space. The $9.2 million project includes a bridge that is a cast-in-place concrete rigid frame spanning 85 feet. The arched profile of the rigid frame provides maximum clearance for boaters with only a modest increase to the roadway profile grade with a structural depth of just 20 inches at mid-span. Jurors said of the bridge that it was “executed well at every level, without being over the top. Nicely balances aesthetics with cost. Every community that has to build a bridge of this scale should do so with this level of detail. From a sustainability perspective, the community will want to maintain this bridge and treat it well over time.”
The Naples Bay Bridge result is a landmark and causeway that now serves as a tourist destination with enhanced vistas, landscaping, lighting and green space. The $9.2 million project includes a bridge that is a cast-in-place concrete rigid frame spanning 85 feet. The arched profile of the rigid frame provides maximum clearance for boaters with only a modest increase to the roadway profile grade with a structural depth of just 20 inches at mid-span. Jurors said of the bridge that it was “executed well at every level, without being over the top. Nicely balances aesthetics with cost. Every community that has to build a bridge of this scale should do so with this level of detail. From a sustainability perspective, the community will want to maintain this bridge and treat it well over time.”
The 1,200-foot-long concrete-faced, sheet pile seawall provided a cost-effective, innovative and environmentally-friendly opportunity for a new alignment. This alignment created significant new, open green space for the public. The seawall is stunning from the water and carries a 10-feet wide stamped, colored concrete boardwalk that allows safe access to businesses, as well as both lakes, without ever having to enter traffic. This design improves safety and mobility, and boosts the local economy. Pedestrian-friendly LED lights along the boardwalk lead to a large terraced green space (which the locals call an “amphitheater”) that is now used for community events and concerts.
Project Principles: Maine Department of Transportation; Jeff Folsom, MaineDOT; Kent Cooper, MaineDOT; Wyman and Simpson Inc.; Dragon Products Company; Town of Naples, Maine
Interstate 5 Willamette River Bridge Project (Whilamut Passage Bridge) – Eugene, Oregon
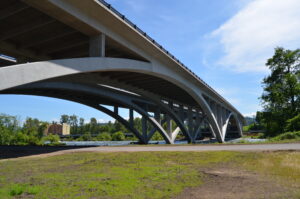 In late 2009 construction of new twin arch bridges commenced in Eugene, Oregon. The bridges carry Interstate-5 southbound (SB) and northbound (NB) over the Willamette River, a local highway, railroad tracks, an off-ramp, and two multi-use paths. To span the complex project area, the bridge lengths vary at 1759 feet and 1984.7 feet for SB and NB, respectively.
In late 2009 construction of new twin arch bridges commenced in Eugene, Oregon. The bridges carry Interstate-5 southbound (SB) and northbound (NB) over the Willamette River, a local highway, railroad tracks, an off-ramp, and two multi-use paths. To span the complex project area, the bridge lengths vary at 1759 feet and 1984.7 feet for SB and NB, respectively.
Jurors commented that the project is “balanced, interesting architecture. Great use of recycled concrete. Its beauty is derived from its essential form, and the arches seem to spring right out of the water.” The bridges replace the original structure built in the early 1960s, which was closed in 2004 due to structural deficiencies and replaced with a temporary bridge. The new SB bridge was completed in September 2011 and served both SB and NB traffic until the NB bridge was completed in August 2013. Although the immediate approach roadways are two lanes SB and NB, each of the new bridges carry three lanes to accommodate future increases in traffic on this primary west coast corridor.
Project Principles: Oregon Department of Transportation; OBEC Consulting Engineers; Hamilton Construction Company; Knife River
About PCA
Based in Skokie, Illinois, with offices in Washington, DC, the Portland Cement Association represents cement companies in the United States. It conducts market development, engineering, research, education, and public affairs programs. More information on PCA programs is available at www.cement.org.